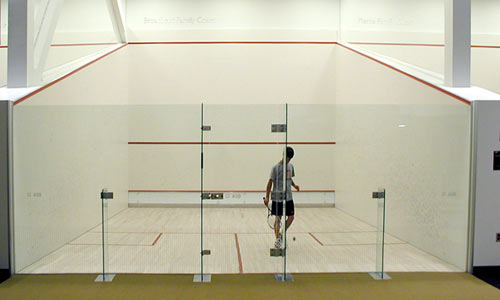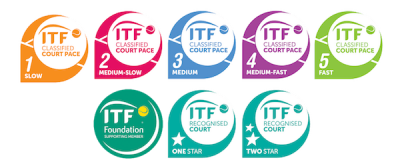Consists of the ASB System 40 Side walls, the ASB system 40 front wall and the ASB Glassbackwall (Pro of Free Standing) The Construction thickness when installed is 40mm. Walls are made of high density boards, 18mm thick fixed to existing building walls by special screws, keeping the cavity of 22mm. For two or more courts in a row it is possible to install an ASB System 100 Side wall in between as common wall for two courts.
The cavity between the system wall and the existing building wall is filled with fire-dried sand, granulation 1-3mm. The main Function of the fire dried sand, granulation 1-3mm. The main function of the fire-dried and is to absorb ball impact’s energy, to guarantee and secure the ball’s correct and consistant rebound. In special cases the fire dried sand can be substituted by a lightweight ceramic aggregate.
Prior to leaving the factory the wall panels are pre coated with Special ASB coating. Our further coat of primer and the final coating are applied on site. The surface of the court is hard, flat and free of joints, providing the necessary grip for the squash walls. The top edge of the side wall is covered with aluminum out of play line profile.
The ASB system 40 front wall
- Consists of only 3 high density boards
- The total weight after filling the fire-dried sand is 1.9t
The ASB System 40 Side wall
- Consists of only 4 high density boards
- The total weight after filling with the fire dried sand is 1.8t



